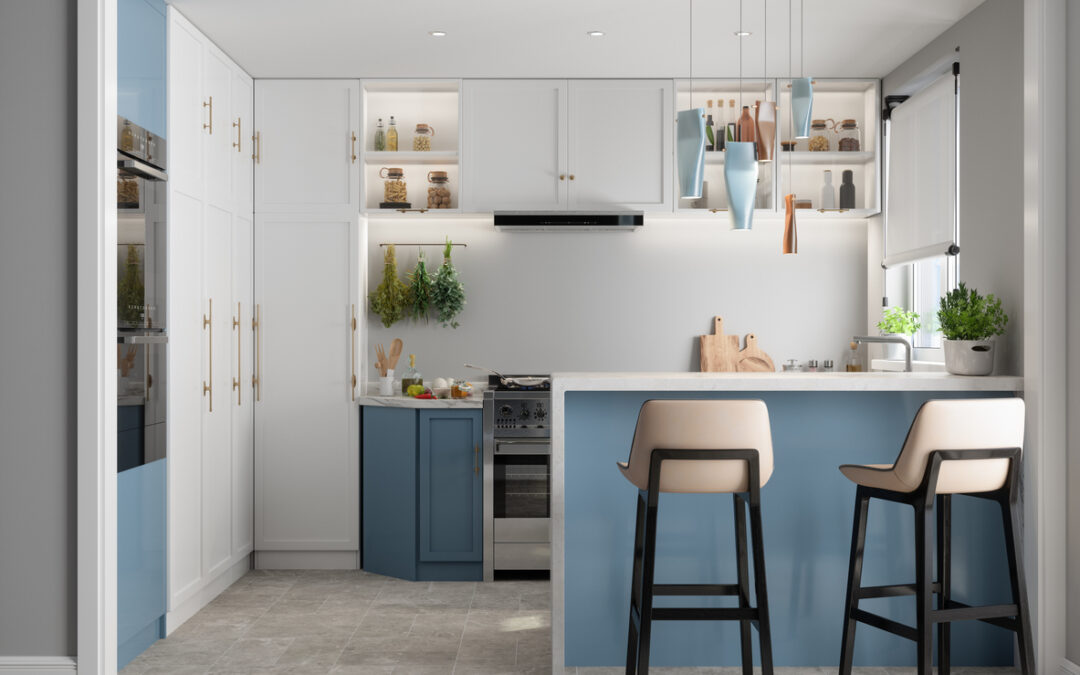6 Ideas for a Small Space Remodel
Are quarters feeling extra close lately? Is your small home space feeling less minimalist-chic and more Hoarders-ready these days? We get it. That’s why we’re thrilled to offer your six of our favorite ideas for a small space remodel that gives you the breathing room you’ve been craving.
Open Your Floor Plan
One of the quickest ways to squeeze in a few extra inches of square footage (and create the impression of acres more) is to eliminate interior walls and combine two or more rooms, such as a kitchen and living room. Open floor plans have been popular since the 1950s and are a fabulous way to make your small space seem extra spacious.
Add to Your Outdoor Space with a Porch or Deck
Another great option for increasing your home’s usable entertainment and lounge space is the addition of a porch or deck (pro tip: screened-in porches are especially popular around Atlanta!). Adding to your outdoor space can make your old home feel brand new in no time. Besides, why not spend more time outdoors when you live in the city in the forest?
Bring in Natural Light with New Windows
As with the open floor plan for your small space remodel, adding additional windows or replacing current ones with larger, more modern designs, is all about creating the illusion of more space. Homes with ample natural lighting automatically feel airier and lighter, two qualities that are key for small spaces.
Build Additional Storage
Homes of all sizes feel claustrophobic when full of clutter, and smaller spaces feel the squeeze more quickly than other houses. If you’re seeking more space stat, consider revamping your storage solutions to emphasize built-in options, as well as those that take advantage of your house’s height and any odd nooks and crannies (e.g., built-in shelving under the stairs).
Consider Expanding the Space
Have a half-finished basement or under-used garage? Consider expanding those spaces to add extra rooms to your home – and some much-needed extra functionality to boot. Unused garages and basement spaces are excellent candidates for mudrooms, laundry rooms, or bonus rooms.
Convert Your Bathtub to a Walk-in Shower
Just as more windows and fewer walls increase the sense of extra space, replacing a bathtub with a walk-in shower (or a cabinet sink with a pedestal one) is a great way to create long sightlines in your house. These unbroken long lines create a more streamlined, expansive look for your home.
Why Hire a Pro for Your Small Space Remodel
Professional contractors and designers are well-versed in making the most of your home’s space, no matter the size. Licensed professionals like the teams at Perimeter Remodeling have decades of experience with all kinds of homes (and homeowners!) and are full of small space remodeling ideas that give you the home you’ve always dreamed of – and the home you deserve. Reach out today for a free consultation!



Recent Comments