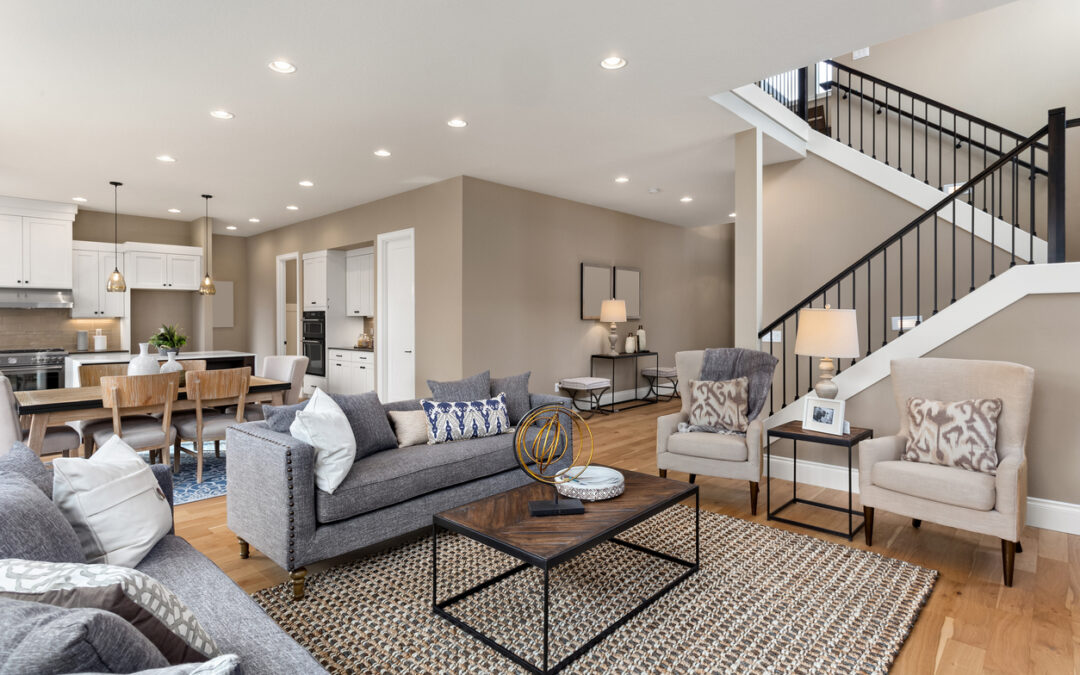Should you Have an Open Floor Plan?
Though they may seem a recent fad, open floor plans have been a popular (and valuable!) addition since the 1950s – with no signs of losing steam in the near future. Also commonly referred to as “open concept,” the benefits of open floor plan housing can be significant for many homeowners and home buyers. That said, they’re not necessarily the best fit for everyone: after all, every homeowner has different priorities and needs for the form and function of their residence. In this article, we lay out the advantages and disadvantages of having an open floor plan, as well as offer some guidance on how to explore adding one to your own home. First, though, let’s clarify what exactly constitutes an open floor plan.
What Is an Open Floor Plan?
Although many people associate the idea of an open floor plan with large, airy spaces devoid of many internal walls and doorways (e.g., urban loft spaces), that kind of large, open space is only one of many kinds of layouts one can have when designing a more open concept home layout. Basically, an open floor plan is any floor plan that combines two or more traditional rooms by eliminating the interior walls that might otherwise separate them. This can include anything from a kitchen that flows into the dining room and living room to the more traditional, popular concept of a “great room.”
Benefits of Open Floor Plan Layouts
Flexibility: One of the reasons open floor plans became popular in the first place is their ability to increase the functionality of every part of the home. The more open space you have, the more options you have for rearranging and using them.
Increased resale value: Thinking of future resale value? Open floor plans are almost always a guaranteed value-add for prospective buyers.
Great for entertaining: If you love to entertain but find yourself constantly frustrated by lack of access to guests when you’re pulling double duty as host and head chef, one of the benefits of open floor plan homes is the capacity to see and engage with guests in the living room – without the risk of anything boiling over!
Limitations Include
Poor sound control: If maintaining dedicated quiet spaces is important to you, open concept layouts may be a poor fit. The fewer partition walls separating rooms, the further noise can travel without any dampening.
Limited privacy: Although the open sight lines are an uncontested boon to socializing and entertaining, they do limit your capacity to engage in activities that are best suited to private, quiet spaces (e.g., studying or reading).
Easily appear cluttered: Without designated spaces confining particular items, it can be easier for open floor plans to look messy faster than separate rooms might.
Still interested in the potential of an open floor plan? The good news is that you don’t have to be hunting for a new house to start enjoying the benefits of open concept home design. (And, really, with the Atlanta housing market at an all-time high and forecast to continue being prohibitively expensive, we don’t blame you!) If you think an open floor plan may be a good fit for your home and lifestyle, reach out to the experts at Perimeter Remodeling for a free consultation today. Our knowledgeable team members would love to help you discuss the remodeling or expansion options they provide that can give you the home of your dreams.



Recent Comments